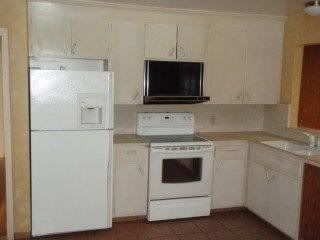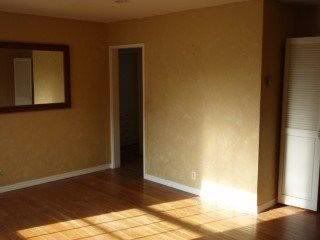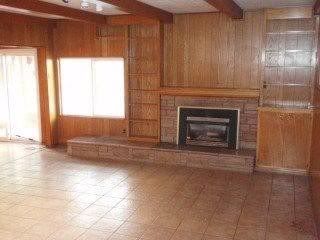I feel like I am blooming here, and so is Lily. We both love taking our long walks together; enjoying the fresh clean air from the mountains as we admire the amazing variety of plants and birds that live in the yards of the homes in our nieghborhood. Eric says it gets to be almost too beautiful here, that it becomes hard to notice the beauty because its always here, it becomes normal. I find it hard to imagine a time when I wouldn't be amazed by the hummingbirds, citrus trees, abundance of exotic flowers, and minty-sweet mix of eucalyptus and Jasmine fragrance dancing together in the wind.
In addition to enjoying the amazing spring here, I've also been thinking a great deal about how to make our new house feel like a home. We will be closing on the new place April 10th, and I want to at least get the walls painted and floors refinished before we move in (a tricky prospect since I'll be visiting st. louis from the 15th to the 22nd :) )
I'll start with the outside,
Since the exterior paint is in good shape, we won't be painting the outside anytime soon. It has a shake roof that needs to be replaced in the near future and I think we are planning to replace it with one of the new composite metal roofs that look like tiles, in late summer sometime.
One of the major things we want to do with the front exterior is renovate the landscaping. The house has some very nice camillias and succulents in front but we will likely need to re-sod and fix up what is there. There is a nice arbor on the front porch and we are excitedly planning to grow a passion fruit vine on it. They have amazingly beautiful flowers!
The Backyard: As you can see, the entire backyard is consumed by this monster deck and pool. The deck is moderately nice bit the pool is just a hole dug in the ground and the dirt covered with a liner. We plan to tear out most, if not all, of the deck and fill in the pool pit with dirt. We will sod a bit but also plan to have some nice garden areas, including a cute little lily garden (maybe with a pond, fish, and frogs!) in an alcove just outside the master bedroom (where we will install french doors to the yard).
The yard itself is sadly lacking in trees, too, so we plan to plant a citrus tree (perhaps hybrid with orange, lemon, and lime), a palm tree, an avocado, and maybe a fig... at least :) We are also looking at birds of paradise, hibiscus, poppies, cannas, wisteria and grapes for the patio overhang, and other beautiful and unusual plants I've never even heard of before :)
The dining room/reading nook:
For this room, which is where you enter the home, I think we are going to paint the walls a rich dark chocolate color. We will leave the trim white, and perhaps eventually add crown molding. I am also seriously considering, because it's a big room, making part of it a nice secluded reading nook... but we'll see about that in a few months.
The Kitchen:


The view on the left is from the family room, which I will get to in a sec, you can see that the kitchen is open to the family room with a nice double counter. the doorway in the back leads into the front/dining room. I am thinking I will paint the walls of the kitchen a soft celery color that will mesh well with the chocolate. I am going to paint the top cabinets white and the bottom cabinets the same chocolate color as the walls in the dining room (with high gloss paint). We will be replacing the fridge and stove with new ones (after we run the gas line to the kitchen), but I think we might stick to a white finish because stainless is incredibly hard to keep looking clean (and free of fingerprints!). We will also be replacing the pulls and knobs with something a bit more interesting and I want to do something cool with the inside of the cabinets... I'm just not quite sure what yet. The floor is nicely tiled so we don't have to worry about that, but I will scatter a few colorful rugs about.
The Family Room:
So, as you can see, the family room is a bit (ahem) dated (and dark!!!). In order to lighten things up I plan to paint the wall paneling a very pale, almost white, ocean-y blue and then all of the molding, mantle, and shelves white. I haven't decided what to do about the ceiling beams quite yet... I don't like the color they currently are but can't decide between leaving them as is or painting them white as well. Once the room is painted I think it will have a nice, light and airy feel which is aided by the beautiful skylight.
There are two windows along the left side wall that used to be exterior, but are now interior windows into an interesting triangular room that will be our craft room and office. There are no pictures of it, or any of the other rooms, at the moment. I am considering painting the walls of that room a nice tiffany-box blue, because I find that color to be peaceful and inspiring. I will probably also paint Lily's room in that color.
Bedrooms: There are 3 official bedrooms in the house. The smallest is Lily's room. It is currently painted a dark purple color that makes it look even smaller; and it's REALLY small. I will paint her walls blue, make the end of the room into her bed alcove, with sheers enclosing the bed and, if there's enough room, a might table. I haven't thought much further than that yet :)
The 2nd bedroom is a nice size with great built in closets and cabinets. I originally wanted to use it as my craft room but Eric prefers if we use the addition because it's not really well-made enough to be a bedroom (no insulation) and is the only inside garage access point. So, Sabrina will get that room and it is probably better that way anyway. It is a nice size and further away from where we will likely spend most of our time (the family room/kitchen) so she can have her privacy and quiet. We will be trying to work out soundproofing options so she can feel comfy singing in her room, and feel more secluded.
The master bedroom is currently painted Lavendar (and a lavendar I dislike!) and needs a bit of work. The bottom molding needs to be fixed, as it is crooked and not flush with the hardwood floors. I am thinking about painting the walls a nice clear gray color, with white trim, and going with mostly white for the bedlinnens. I also want to enclose the bed with sheer curtains to make it feel like a romantic spa retreat at the end of the day.
The Bathrooms:
There are 2 baths, both full, in our house. They are both serviceable and OK... just need some updating. The Bath that Lily and Sabrina will be sharing is a tub/shower combo. I am thinking about painting the walls red, and having the rest of it white... but I'm not sure about that yet. The other bath is connected to the master bedroom and also connects to the laundry room, which leads to the family room. It only has a shower (my bubble baths will have to take place in Lily/Sabi's tub) but is otherwise nice enough for now. I haven't really decided on color choices for it yet, but want to do something that will transition nicely from master bedroom and also to the laundry room.
I want to make the laundry room nice, too, since I am the one who will be making most use of it :)
Well, that is the house and my current ideas about decorating. We are going tomorrow for an inspection and I hope to have more and better pictures to share with you soon!








